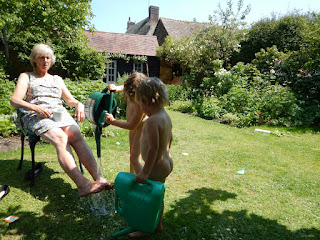The thing that I really noticed coming from India to England was the amount of Stuff. Coffee machines and toasters and kettles and rice cookers and toastie machine and a microwave and a oven in place of a pot and a gas cooker . Wine glasses and ,beer glasses and best glasses and coffee cups and saucers and tea cups and mugs and all you need is one cup.
And as a consequence to all this stuff comes clutter and then storage issues.. ...
Most storage issues I recon can be resolved by eradicating the stuff to store.
Nepali Kitchen
Walled garden protects against wind , traps sun radiates heat at night time, provides structure for espalier.
Cob walls, simple, heat retentive, sculptable, cool in summer
Water feature
The feature I liked about this kitchen was the drying rack above the sink that could be used for storage so that the dishes need only be washed and stacked, not put away
Shallow depth open shelving to store kitchen foods and equipment. Makes stuff easy to find, takes up less space. Richy and Heathers kitchen.
A bothy. In Scotland porches are critical . people wear sooo many outdoor clothes and boots and warm coats and the houses are sooo warm that a porch is vital to store everything.
Bothy kitchen and bathroom combined
Bothy fridge
Bothy roof sleeping space
Botanical gardens hot house Oxford...... I liked this concept as a shower . hot house or polytunnel for ferns, grey water feeds plants
Courtyard living
Cobble stones ( river stones) to create walk ways.
Garden play for kids. This was created with palates, fishing nets and ropes salvaged from the beach and some barrels.
Sails to reflect sunlight within a glass house
























































